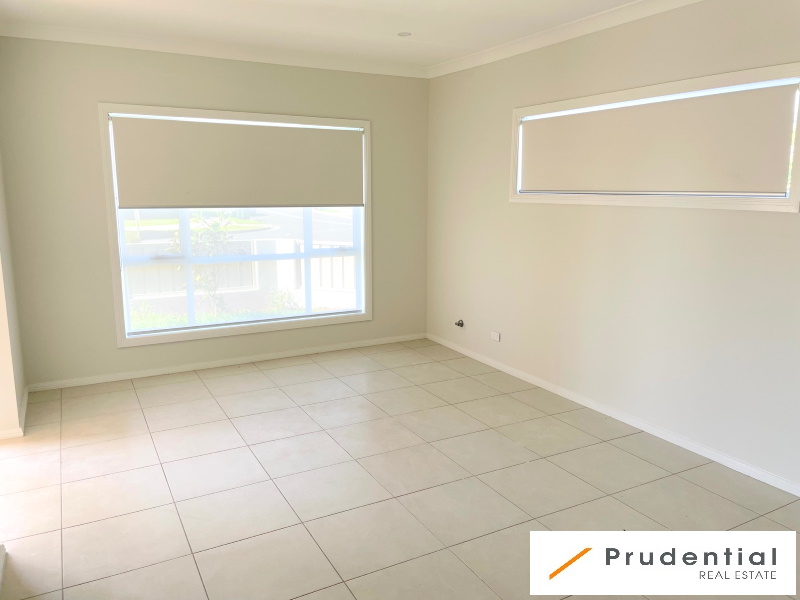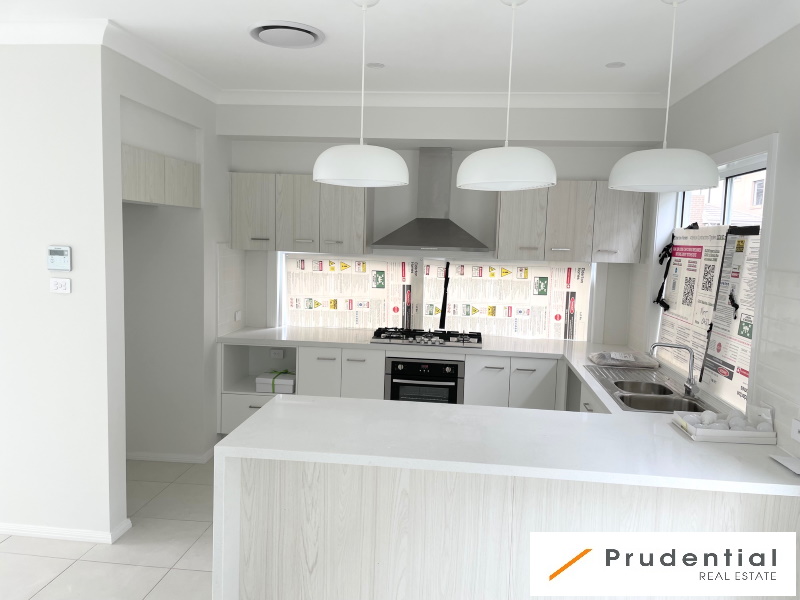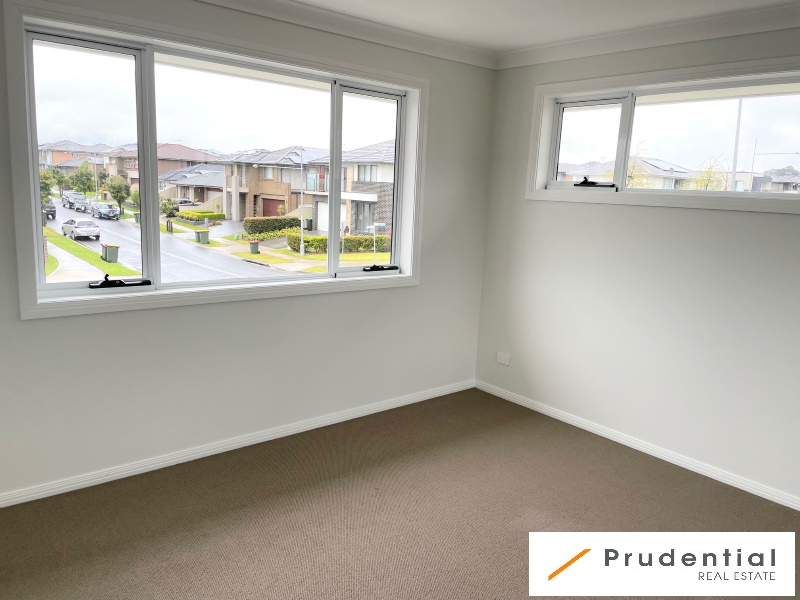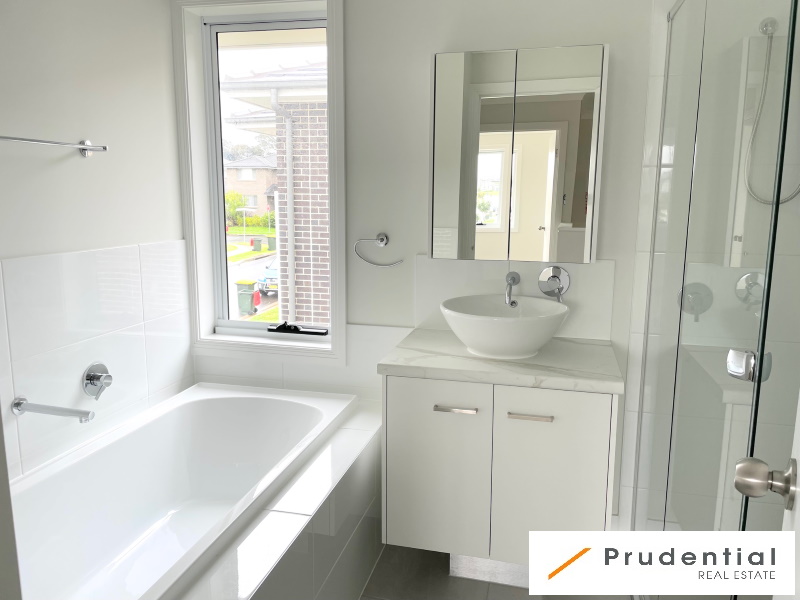63 Bardia Avenue, BARDIA NSW 2565
Your Ideal Family Haven Awaits
Conveniently positioned near local amenities such as shops, restaurants, the train station, M5 motorway, Ingleburn Industrial Estate, and Bardia public school, this contemporary family home offers a modern and spacious living experience.
As you enter, you’re welcomed by a seamless flow from the entry into the inviting living room, a well-designed horse-shoe kitchen, and a spacious dining area. The kitchen boasts abundant cupboard space, elegant stone benchtops, gas cooking facilities, and modern stainless steel appliances. The ambiance of the residence is characterized by a warm and inviting atmosphere, creating a comfortable backdrop for daily living and entertaining. This home seamlessly blends modern design elements with practical features, making it a delightful and functional haven for family life.
On the first floor, a second living area provides additional space for relaxation or entertainment. The master bedroom is a retreat in itself, featuring a walk-in wardrobe and a private ensuite for added comfort. The remaining rooms are equipped with built-in wardrobes, providing practical storage solutions.
The primary bathroom is positioned on the first floor to cate the adjoining bedroom. This thoughtful design ensures your family enjoys easy access to the bathroom, enhancing the overall functionality and comfort of the living spaces. Additionally, a thoughtfully positioned powder room on the ground floor adds to the home’s functionality, catering to the needs of residents and guests alike.
The home also provides ducted air conditioning, ensuring a pleasant environment throughout the year. The home also features a solar system, producing over 40 kWh daily, ensuring savings on your power bill. Completing the picture is a double garage, providing secure parking and additional storage space.
* Four bedrooms with ensuite to main
* Lounge room with separate dining room downstairs
* Additional living space upstairs
* Spacious kitchen with gas cooking
* Ducted air conditioning
* Alarm system
* Tiled and carpet floors throughout
* Main bathroom with separate toilet
* Third toilet downstairs
* Low maintenance backyard
* Double garage
APPLICATIONS
Please note 1form applications are NOT accepted by Prudential Real Estate.
Please apply directly through Prudential Real Estate at www.prudential.com.au
MORE INFORMATION ABOUT THIS PROPERTY
The initial lease term will be either 13, 26 or 52 weeks. You can obtain an application form for this property by visiting our website; however, your application will only be accepted after you have inspected the property at one of our open homes.
If you are the successful applicant for this property you will be expected to pay 4 weeks rent as a bond, 2 weeks rent in advance and all subsequent rental payments by direct debit from your bank account.
Would you like to book an inspection of this property? Easy, submit your details by email by clicking the EMAIL AGENT button in this advertisement and you will receive an invitation to register by email and text.
Disclaimer
All information provided are deemed reliable but not guaranteed. Prudential Real Estate believes all information to be correct but no guarantee, warranty or representation as to the accuracy and completeness. Independent investigation of the property to determine suitability of the site is advised.
Property Features
- House
- 4 bed
- 2 bath
- 2 Parking Spaces
- 2 Garage





